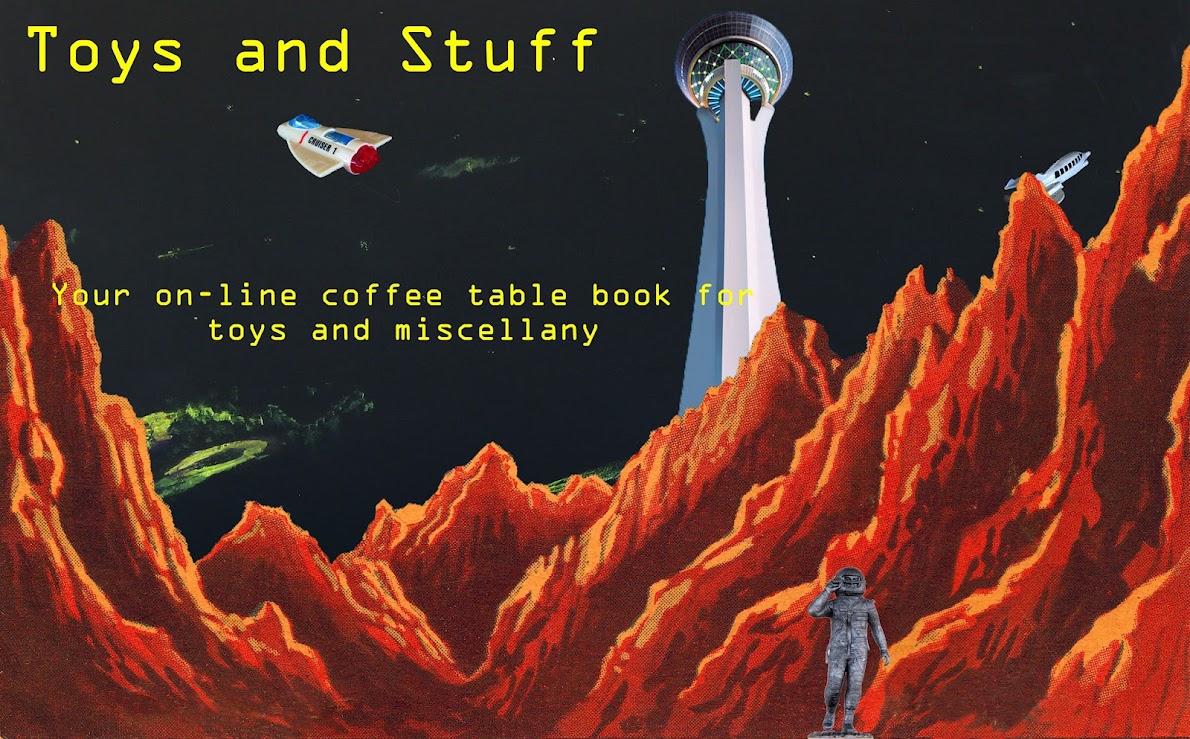Today is the conclusion to my Shawano & Twin River Valley Railroad HO scale layout. It was built in our apartment in Germany and being an apartment layout was fairly small measuring ca3' (91.4CM) x 6' (1.83m). It was satisfying to build and just about the time it was complete - or as complete as any scale model railroad could be - we had to return Stateside. I didn't want to ship it back and so sold it to my landlord's adult son. It's funny, but while building the layout we had to move to another apartment (so my landlord's mother could take the apartment we were in - our apartment was downstairs from the landlord). That landlord liked it so much he started building his own HO scale layout. Then, when we moved Stateside, the new landlord's son liked the layout so much he offered to buy it!
The layout was built almost as a diorama. The scenery and track sloped from below grade level at the front where the trestle is, gradually rising towards the back. The forward area has a machine shop, station, water tank, cattle pen and freight house. There is a winding road weaving its way from the left of the layout upwards through the town, and then out of view to the right rear leading your eyes through the scenery. A small winding river accomplishes the same thing. Slightly higher than the town is the mine area on the left side of the layout. The mine area is visually separated by two means: its height above the town and a stone arch acting as a visual gateway/view block. Above the mountain is a small farmstead with scratchbuilt farmhouse.
The layout was built with removable legs. I have no construction photos or sketches but the legs are 2"x2" with cross bracing and connected to the layout frame by bolts and wing nuts. There are also casters under each leg allowing it to easily roll around. The backdrop panels are hinged for easy access to the sides and rear of the layout. The backdrops are a combination of hand-painted and commercial. Walther's 'Instant Horizons' backdrops were used and the sky portion cut out of them and discarded. I also bought extra backdrops so that I could cut out various details and place them anywhere I wanted to on the backdrop. The sky was hand painted.
Along the way I made a bunch of sketches of how I wanted things to look, so today we'll compare the sketches with photos of the layout. The photos are a combination of film and Polaroid and one day - perhaps - I'll re-scan everything with higher resolution as these scans were done along time ago. But until then - Enjoy!
My notes state this would be a narrow gauge layout. Along the way I changed my mind and made it a standard gauge layout with a shortline look to it.
A couple of cleaned-up views
An overview of the close-to-finished layout
The mine area as planned
A more simplified mine area based on an article in Model Railroader
A basic rendering of the town site
Plans for the dock by the machine shop
The farmstead as planned



























